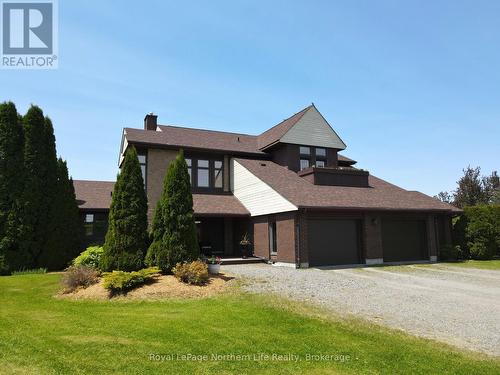



Shawn Lavigne




Shawn Lavigne

Phone: 705.472.2980
Fax:
705.472.5421
Mobile: 705.471.2975

117
CHIPPEWA
STREET
North Bay,
ON
P1B6G3
| Neighbourhood: | Sturgeon Falls |
| Lot Frontage: | 202.0 Feet |
| Lot Depth: | 254.0 Feet |
| Lot Size: | 202 x 254 FT |
| No. of Parking Spaces: | 8 |
| Floor Space (approx): | 3000 - 3500 Square Feet |
| Waterfront: | Yes |
| Water Body Type: | Sturgeon River |
| Water Body Name: | Sturgeon River |
| Bedrooms: | 3 |
| Bathrooms (Total): | 4 |
| Bathrooms (Partial): | 1 |
| Zoning: | R1 |
| Access Type: | Year-round access |
| Equipment Type: | Water Heater - Gas |
| Features: | Flat site , Dry |
| Landscape Features: | Landscaped |
| Ownership Type: | Freehold |
| Parking Type: | Attached garage , Garage |
| Property Type: | Single Family |
| Rental Equipment Type: | Water Heater - Gas |
| Sewer: | Septic System |
| Structure Type: | Deck |
| Surface Water: | [] |
| Utility Type: | Cable - Installed |
| Utility Type: | Hydro - Installed |
| View Type: | River view , [] |
| WaterFront Type: | Waterfront |
| Amenities: | [] |
| Appliances: | Oven - Built-In , Central Vacuum , Range , Dishwasher , Dryer , Freezer , Microwave , Oven , Stove , Washer , Refrigerator |
| Basement Development: | Finished |
| Basement Type: | Full |
| Building Type: | House |
| Construction Style - Attachment: | Detached |
| Cooling Type: | Central air conditioning , Air exchanger |
| Easement: | Unknown , Easement |
| Exterior Finish: | [] , Stone |
| Foundation Type: | Block |
| Heating Fuel: | Natural gas |
| Heating Type: | Forced air |