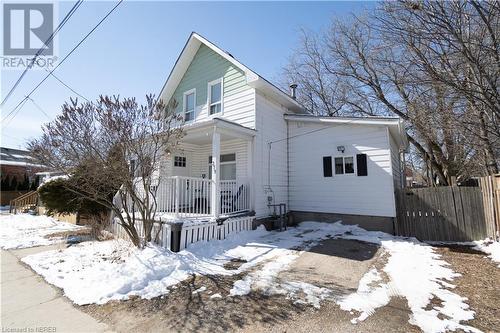



Samantha Hamilton, Sales Representative




Samantha Hamilton, Sales Representative

Phone: 705.472.2980
Fax:
705.472.5421
Mobile: 705.471.2975

117
CHIPPEWA
STREET
North Bay,
ON
P1B6G3
| Lot Frontage: | 40.0 Feet |
| Lot Depth: | 60.0 Feet |
| No. of Parking Spaces: | 1 |
| Floor Space (approx): | 980.00 |
| Built in: | 1912 |
| Bedrooms: | 3 |
| Bathrooms (Total): | 2 |
| Bathrooms (Partial): | 1 |
| Zoning: | R3 |
| Access Type: | Road access |
| Amenities Nearby: | Airport , [] , Hospital , [] , Public Transit , Schools , Shopping |
| Communication Type: | High Speed Internet |
| Equipment Type: | Water Heater |
| Ownership Type: | Freehold |
| Property Type: | Single Family |
| Rental Equipment Type: | Water Heater |
| Sewer: | Municipal sewage system |
| Structure Type: | Porch |
| Utility Type: | Natural Gas - Available |
| Utility Type: | Hydro - Available |
| Utility Type: | Cable - Available |
| Appliances: | Dryer , Refrigerator , Stove , Washer , Window Coverings |
| Architectural Style: | 2 Level |
| Basement Development: | Unfinished |
| Basement Type: | Full |
| Building Type: | House |
| Construction Style - Attachment: | Detached |
| Cooling Type: | None |
| Exterior Finish: | Vinyl siding |
| Fixture: | Ceiling fans |
| Foundation Type: | Stone |
| Heating Fuel: | Natural gas |
| Heating Type: | Forced air |