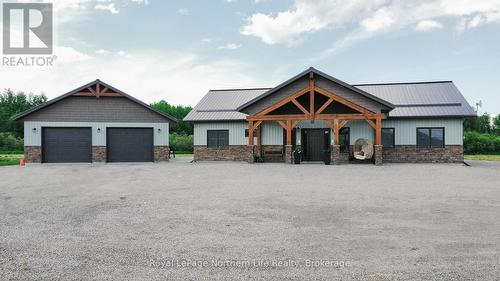



Colleen Caruso, Sales Representative




Colleen Caruso, Sales Representative

Phone: 705.472.2980
Fax:
705.472.5421
Mobile: 705.471.2975

117
CHIPPEWA
STREET
North Bay,
ON
P1B6G3
| Neighbourhood: | Nipissing |
| Lot Frontage: | 681.7 Feet |
| Lot Depth: | 2580.3 Feet |
| Lot Size: | 681.7 x 2580.3 FT |
| No. of Parking Spaces: | 12 |
| Floor Space (approx): | 2000 - 2500 Square Feet |
| Bedrooms: | 3 |
| Bathrooms (Total): | 3 |
| Zoning: | R1 |
| Access Type: | [] , Year-round access |
| Amenities Nearby: | Park , Schools |
| Community Features: | Community Centre |
| Equipment Type: | None |
| Features: | Wooded area , Irregular lot size , Open space , Flat site |
| Ownership Type: | Freehold |
| Parking Type: | Detached garage , Garage |
| Property Type: | Single Family |
| Rental Equipment Type: | None |
| Sewer: | Septic System |
| Soil Type: | Mixed soil |
| Structure Type: | Barn , Barn , Barn , Barn , Outbuilding , Workshop |
| Utility Type: | [] - Connected |
| Utility Type: | Hydro - Installed |
| Utility Type: | Wireless - Available |
| View Type: | View of water |
| Appliances: | Garage door opener remote , [] , Dishwasher , Dryer , Microwave , Oven , Range , Stove , Refrigerator |
| Architectural Style: | Bungalow |
| Building Type: | House |
| Construction Style - Attachment: | Detached |
| Cooling Type: | Central air conditioning , Air exchanger |
| Exterior Finish: | Brick , Vinyl siding |
| Fireplace Type: | Woodstove |
| Foundation Type: | [] |
| Heating Fuel: | Propane |
| Heating Type: | Radiant heat |