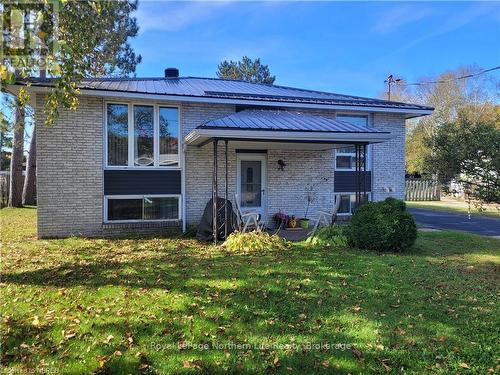



James O'Hare, Sales Representative




James O'Hare, Sales Representative

Phone: 705.472.2980
Fax:
705.472.5421
Mobile: 705.471.2975

117
CHIPPEWA
STREET
North Bay,
ON
P1B6G3
| Neighbourhood: | Mattawa |
| Lot Frontage: | 66.0 Feet |
| Lot Depth: | 165.0 Feet |
| Lot Size: | 66 x 165 FT |
| No. of Parking Spaces: | 6 |
| Floor Space (approx): | 700 - 1100 Square Feet |
| Bedrooms: | 3 |
| Bathrooms (Total): | 2 |
| Zoning: | R1 |
| Access Type: | Year-round access |
| Amenities Nearby: | Golf Nearby , Hospital |
| Features: | Flat site , Level |
| Ownership Type: | Freehold |
| Parking Type: | Detached garage , Garage |
| Property Type: | Single Family |
| Sewer: | Sanitary sewer |
| Utility Type: | Cable - Available |
| Utility Type: | Wireless - Available |
| Amenities: | Separate Heating Controls |
| Architectural Style: | Bungalow |
| Basement Development: | Finished |
| Basement Type: | N/A |
| Building Type: | House |
| Construction Style - Attachment: | Detached |
| Exterior Finish: | Brick |
| Foundation Type: | Block |
| Heating Fuel: | Natural gas |
| Heating Type: | Hot water radiator heat |