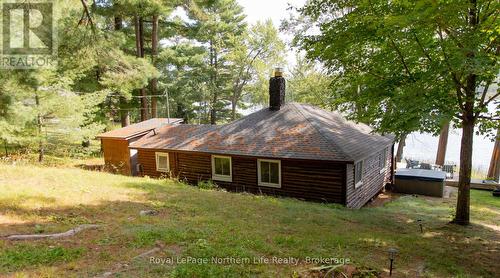



John Sucee, Real Estate Representative




John Sucee, Real Estate Representative

Phone: 705.472.2980
Fax:
705.472.5421
Mobile: 705.471.2975

117
CHIPPEWA
STREET
North Bay,
ON
P1B6G3
| Neighbourhood: | 511 - Chalk River and Laurentian Hills South |
| Lot Frontage: | 65.0 Feet |
| Lot Depth: | 177.0 Feet |
| Lot Size: | 65 x 177 FT |
| No. of Parking Spaces: | 6 |
| Floor Space (approx): | 700 - 1100 Square Feet |
| Waterfront: | Yes |
| Water Body Type: | Corry Lake |
| Water Body Name: | Corry Lake |
| Bedrooms: | 2 |
| Bathrooms (Total): | 1 |
| Zoning: | LSR |
| Access Type: | [] |
| Amenities Nearby: | [] |
| Community Features: | Fishing |
| Features: | Wooded area , Irregular lot size , Sloping |
| Ownership Type: | Freehold |
| Parking Type: | No Garage |
| Property Type: | Single Family |
| Sewer: | Septic System |
| Structure Type: | Deck , Shed |
| Surface Water: | [] |
| Utility Type: | Cable - Installed |
| Utility Type: | [] - Connected |
| Utility Type: | Hydro - Installed |
| Utility Type: | Wireless - Available |
| View Type: | Lake view , [] |
| WaterFront Type: | Waterfront |
| Amenities: | [] |
| Appliances: | Dishwasher , Dryer , Stove , Washer , Refrigerator |
| Architectural Style: | Bungalow |
| Building Type: | House |
| Construction Style - Attachment: | Detached |
| Easement: | Unknown |
| Exterior Finish: | Log |
| Heating Fuel: | Electric |
| Heating Type: | Baseboard heaters |